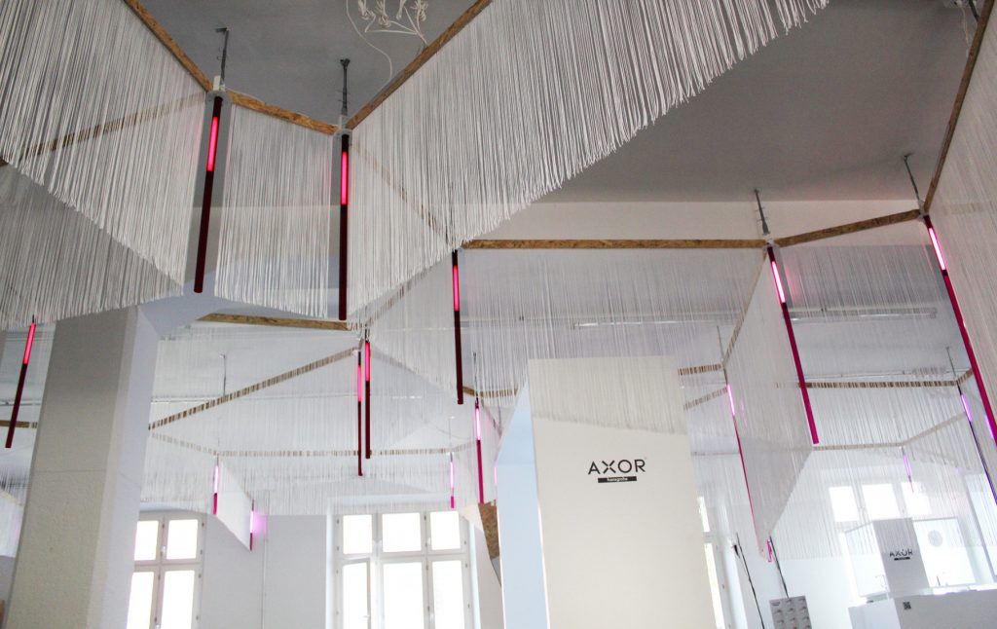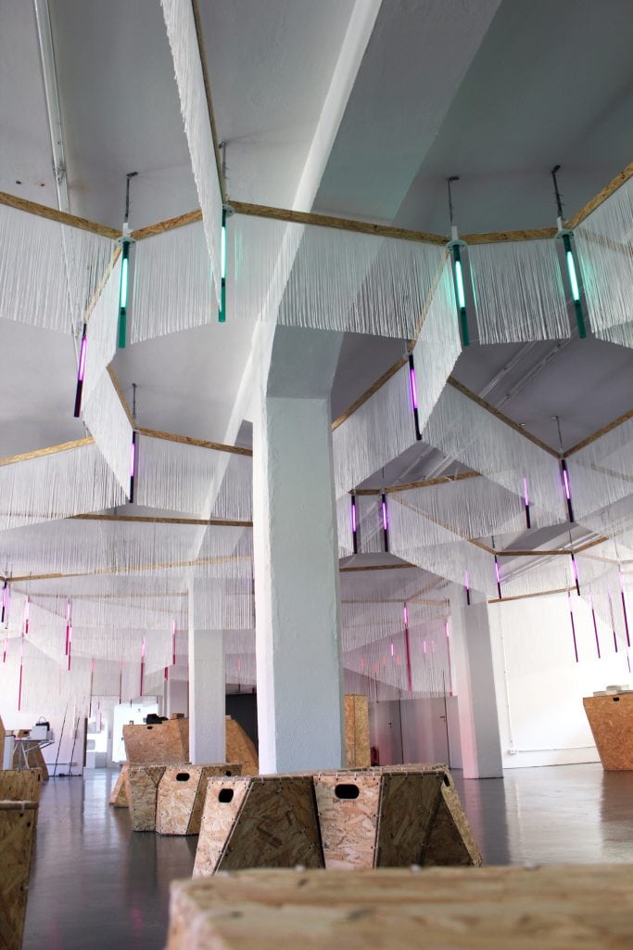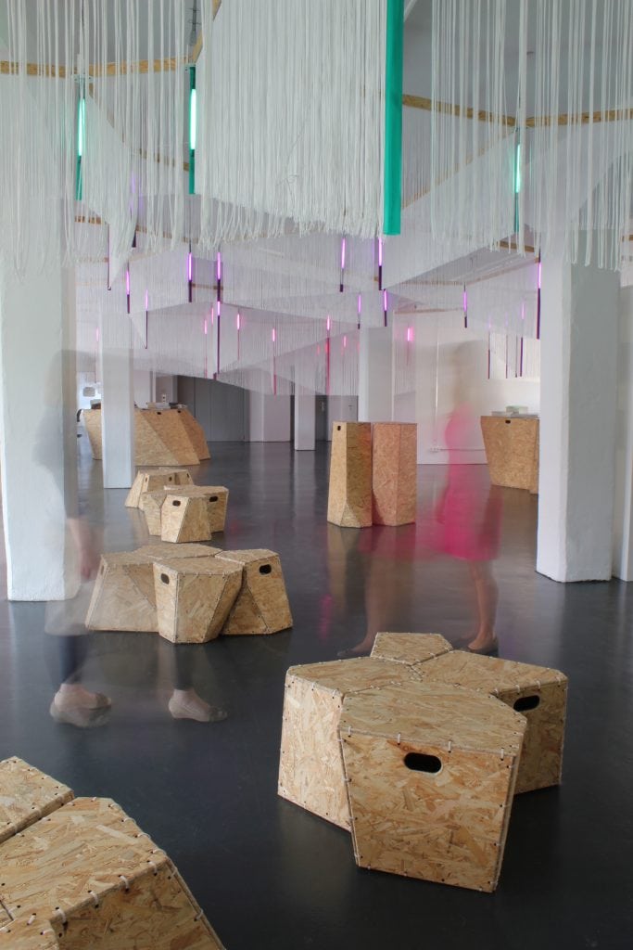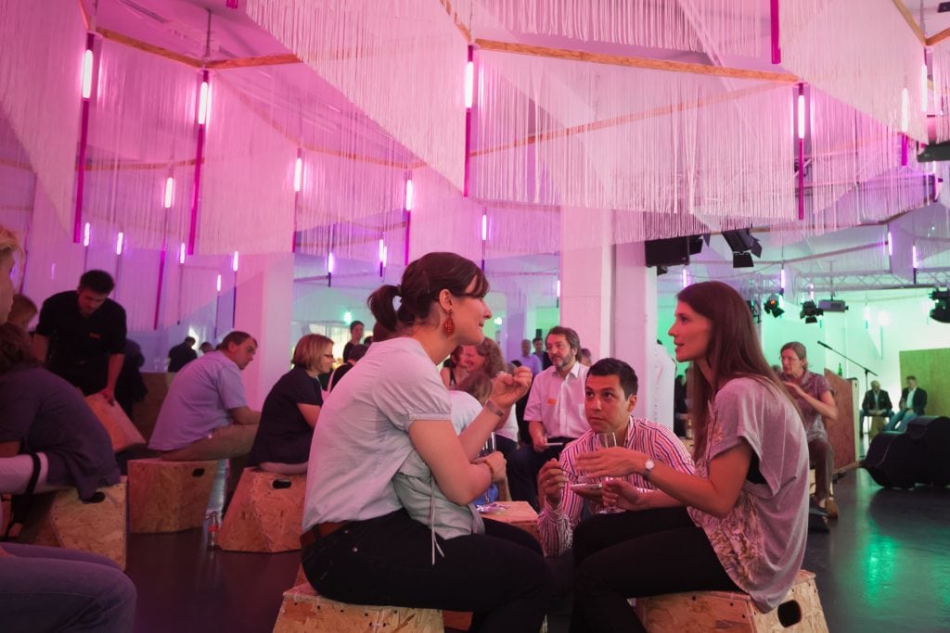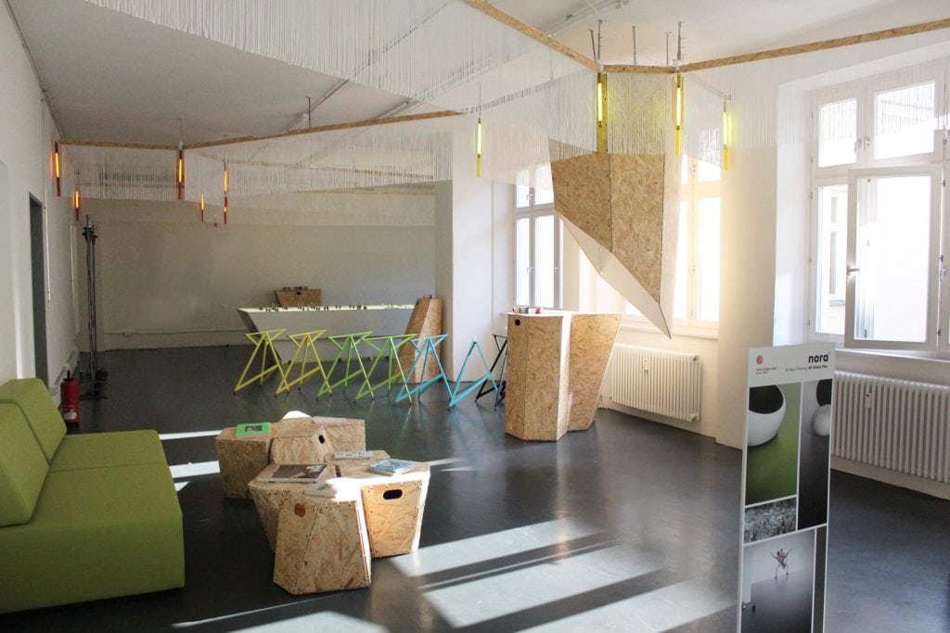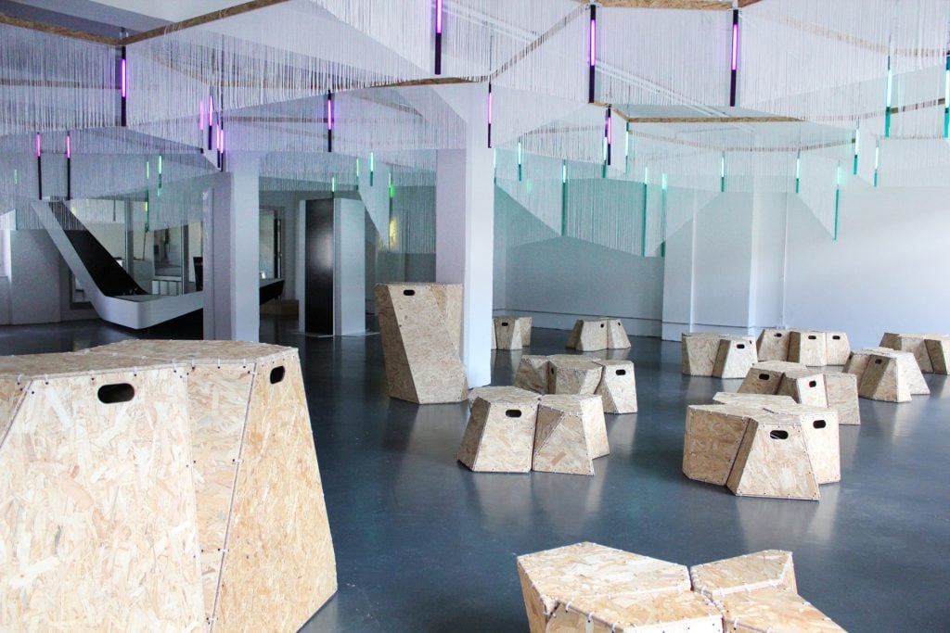
Designer Werktag Munich, DE 2012
We were asked by Glas Trösch to design the interior for this year’s Designer Werktag. The event is produced by Glas Trösch and took place in Munich’s Fruchthof. The space also serves as a showroom for 18 design product partners. The biggest challenge was designing something that would change the character of the whole space while defining the different zones of activity. We designed a cellular ceiling system that divides the space based on its use and the density of activity.
The overall pattern becomes less dense and taller where the design partners are located, while the density gradually gets greater and the curtains defining the cells becomes lower near the open event space. In some cases the curtains become hanging walls that define smaller intimate spaces within the larger open area. The space is lit through custom lights at each joint of the cell. the color of each light also registers the use of the overall space from the more active event space to the product booths. We also designed a series of modular stools and bars that can be nested together to form bigger elements during more exclusive and focused programming or can be separated and spread throughout the space for larger events.
